According to Niklas Maak, his recent book, Living Complex: From Zombie City to the New Communal, was provoked by Deutsche Bank research asserting that the world will need about one billion new housing units in the next twenty years to meet the anticipated increase in human population and urban migration.1 An arts editor for the Frankfurter Allgemeine Zeitung and a longtime contributor to 032c, Maak frequently takes a manifesto-like tone in his book in confronting this enormous number, analyzing “the interests and forces responsible for apartments, houses, and cities looking the way they do today” and presenting “projects and figures of thought that provide an outlook on how we could rethink publicness and privacy and, as a result, dwell and live differently.”2 This is a tall order for a 238-page book.
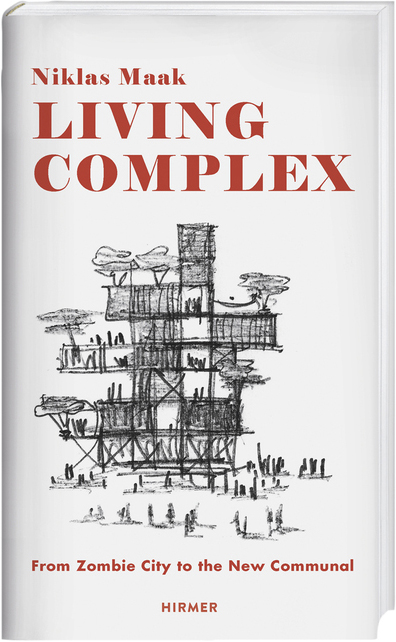
On this mission, Maak travels freely between nations, countryside, cities, and suburbs—we’re at 40 Bond Street, then an African street market, then the outskirts of Berlin, then Tokyo, then onward—offering criticism and inspiration concerning the future billion homes to come. Casting the freestanding suburban house as a villain perpetuating an outdated model of the isolated nuclear family, one major quest of his globe-trotting is the search for housing forms that enable more freedom in who lives together and how they do so. For example, he claims, “We do not know of a convincing form of building” that can accommodate “six octogenarians” cohabitating, or “three single parents [living] with their children and two gay friends.”3
But despite the ostensibly global scope of Maak’s search to address those households currently unsupported by most regulations and design, the book heavily emphasizes an axis of influence from Japan to Germany. Here Maak joins a line of his architectural countrymen, from Bruno Taut to Heino Engel. His fascination, however, is no longer the thin screens and spatial matrix of the Katsura Imperial Villa but the thin steel and glass mazes of the so-called New Innocence school of Japanese architecture—in particular, Ryue Nishizawa’s Moriyama House and Sou Fujimoto’s House NA.4 Among the many valuable prototypes Maak presents, these two houses are his habitual guides to a progressive future, with the book’s original German edition planting House NA on its cover.

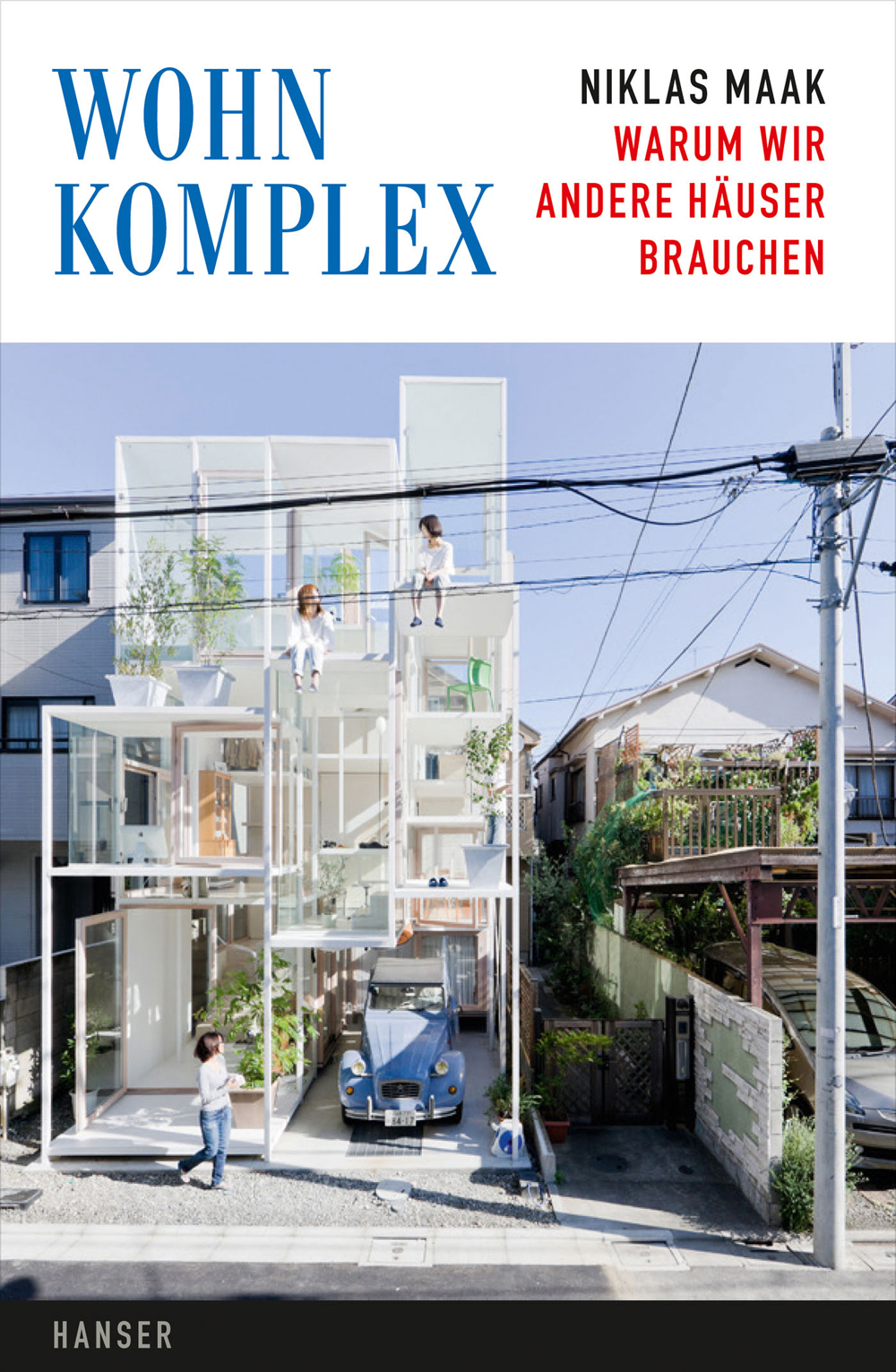
Maak shows a fondness for interesting if often dubious extrapolations throughout Living Complex. He takes the new, low-slung headquarters of Facebook and Apple, for instance, to denote a trend toward architectural invisibility, and the shrinking size of car windows as indicative of a new culture of fear. Moriyama and NA are subjected to the process as well. “What if [their] design for the private sphere were to be translated into the dimensions of a city, if one built a city out of such houses?” he asks, projecting them as a new urban vernacular.5 But, though crucial in some senses, extrapolation is a risky practice for architecture. While it can test the validity of a given typology aggregated into an urban system or morphology, or illuminate the housing wonk’s determination of a design’s economic “replicability,” it can also quickly become satire or tragedy. Turning to the classics for support of his what-if, Maak defends adventurous freestanding houses as significant in the face of the global urban crisis, writing that the Villa Savoye and Farnsworth House “contained the seed for all the large-scale projects that followed.”6 Yet the inaccuracy of this claim—no analysis of Savoye can make it a lone seed for the Unités, and Farnsworth, designed and built during the same period as the Promontory Apartments and Lake Shore Drive, may be a fragment of the high-rises as much as their origin—raises the question of how far smaller-scale projects can go in defining structural, circulation, and environmental systems for larger-scale projects.
There is, of course, a rhetorical charm to a vision of a progressive house simply multiplied into a progressive city. But ignoring how houses on their own can’t very well make cities is joined by another avoidance in the book: specificities of territory. While early on Maak implores us to ask “what lobbies and power interests are reflected in [...] architectural forms?,” this critical question is left totally unanswered in his discussion of Japanese case studies.7 Maak has divorced Moriyama and NA from, on the one hand, the imperatives of the Japanese construction industry, and, it would also appear, from lived experience.8 Beautiful though they might be, how are these exceptional houses not the best inspiration for the new urbanized billion?
House NA
Maak’s enthusiasm for Fujimoto’s house, completed in Tokyo in 2011, resides in its transparent and gravity-defying appearance, produced by supporting a mostly glass envelope on an incredibly slender steel structure that programmatically translates floating. Instead of accepting the three full floors that would conventionally fit on the lot, Fujimoto broke the house into twenty-one distinct levels or “perches” to uniquely accommodate the family that commissioned him. Maak praises the visual connections made by this intense fragmentation of floors in a glass envelope, presenting House NA as a challenge to the moribund, over-insulated isolation he describes as typical of new housing developments sprouting up around suburban Germany.
However, Fujimoto himself has already opened the door to the problematics of exporting his design beyond Japan, frankly explaining in the Wall Street Journal that House NA’s radicalism was realized because “Japanese people don’t care about resale value.”9 Seeming to explain the building’s form by saying that a design that works for some doesn’t also need to work for everyone (namely, as a conventionalized product easy to profit from down the road), what Fujimoto’s remark leaves out is that Japanese homeowners can rarely get resale value. The extreme architectural experimentation of so many Japanese houses and apartments is essentially a direct response to their particular status as financial investments. Like most cars in the world, in Japan homes depreciate in value over time, while the price of their land usually increases, leading to an overwhelming preference for the “latest model.” This in turn leads to Japan’s infamous “scrap-and-build” phenomenon, in which building demolition and replacement is common practice, and renovation—or even simple maintenance—are often overlooked. Considered and treated as semi-disposable, many homes are designed with a corresponding flimsiness.
Also like cars, this phenomenon is bound up with a massive industry—what could be called the country’s “metabolic industrial complex” of construction companies that rely on housings’ rapid financial and often material obsolescence to keep themselves in business. Like some effects of climate change, this reliance on scrap-and-build creates problems that can be hard to see. Yet the environmental and social toll through construction and demolition waste and loss to residents’ investments is very significant.10
The Japanese government has begun to address this issue in a potentially profound way. As the Japan Times reports, in May 2007 former Prime Minister Yasuo Fukada “explained something everybody knew at least intuitively: Japanese homes were not made to last.”11 Confronting that after a mere fifteen years the average new Japanese house has completely lost its value through the entwined dynamics of the real estate and construction industries—which in Japan are frequently branches of the same company—Fukada’s parliamentary address was an announcement of the so-called 200-year housing policy. This is a recent tax incentive to steer the country away from scrap-and-build practices by encouraging the construction of durable, adaptable, and energy-efficient housing as defined by design guidelines whose specifications are purported to result in houses that will stand 165 years longer than the current national average of thirty-five. When we consider House NA’s minimized structure, barrier-making tiny platforms, and single-pane glass, we see that the new national policy embraces everything Fujimoto’s project isn’t.12
Meanwhile, back in Germany, we find houses that hold or appreciate in value and have an average life span of around eighty years, a domestic landscape that’s the kind of “stock” Japan’s government realizes it needs for a sustainable future.13 Out in Germany’s suburbs, we find Maak attacking the country’s commitment to super energy-efficient insulated construction—a commitment increasingly shared in other parts of the world—by calling it the dream of the insulation industry due to the material needing to be replaced every “ten to twenty years.”14 Fujimoto’s barely insulated house may be gone in as much time.
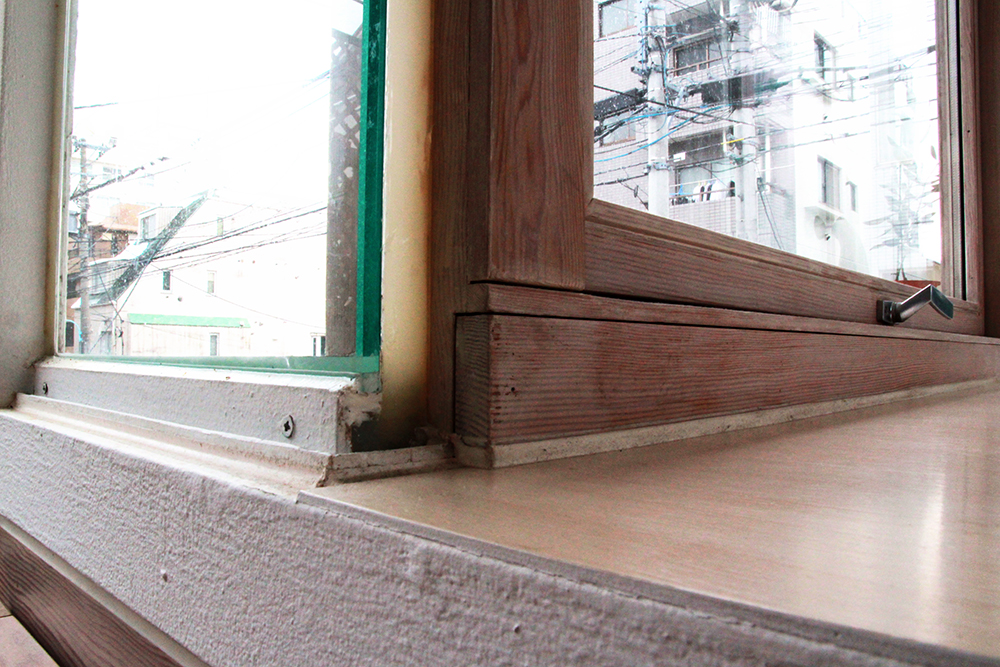
Moriyama House
Maak, like most, finds the appeal of Nishizawa’s 2005 project in the continuity it establishes between the low-scale Tokyo streetscape and the site, where an “exploded” house of ten private white steel capsules creates a “maze” of nominally public outdoor spaces. Each separate capsule is a distinct program, from bedroom, to shared kitchen, to bathroom. This organization demands that residents renting some of the house’s tiny rooms must leave their unit and go outside to take a shower. Maak celebrates the project for its maximized community and minimized privacy, promoting the interstitial outdoor space, including some capsule rooftops, for the possible collectivity he says can arise from the shared use they encourage.
Like House NA, Moriyama House has been abundantly photographed and widely disseminated since its completion. This overexposure has contributed to a situation that directly challenges the realization of the collectivity Maak prescribes. My visit to Moriyama in 2011 suggested that the project’s design has been very successful in stimulating an invasive level of architectural tourism—exemplified by a sign at the perimeter of the porous project demanding in English and Korean that non-residents keep out. While Maak praises the “liberating anonymity” that he feels Nishizawa’s gregarious micro-village achieves, can this condition truly exist if the project is so relentlessly photographed and visited by tourists?15 It is interesting to note that this might be a typical challenge for experimental communities. As Peter Rabbit tells in his history of Drop City, the famous Colorado hippie commune of geodesic domes, the community was eventually overrun by the curious public, who were in part drawn in by the community’s constant self-promotion.16 But perhaps the need to reassert boundaries in a project that questions their necessity would be less of an issue if Moriyama did indeed become a generic typology extrapolated into urban fabric?
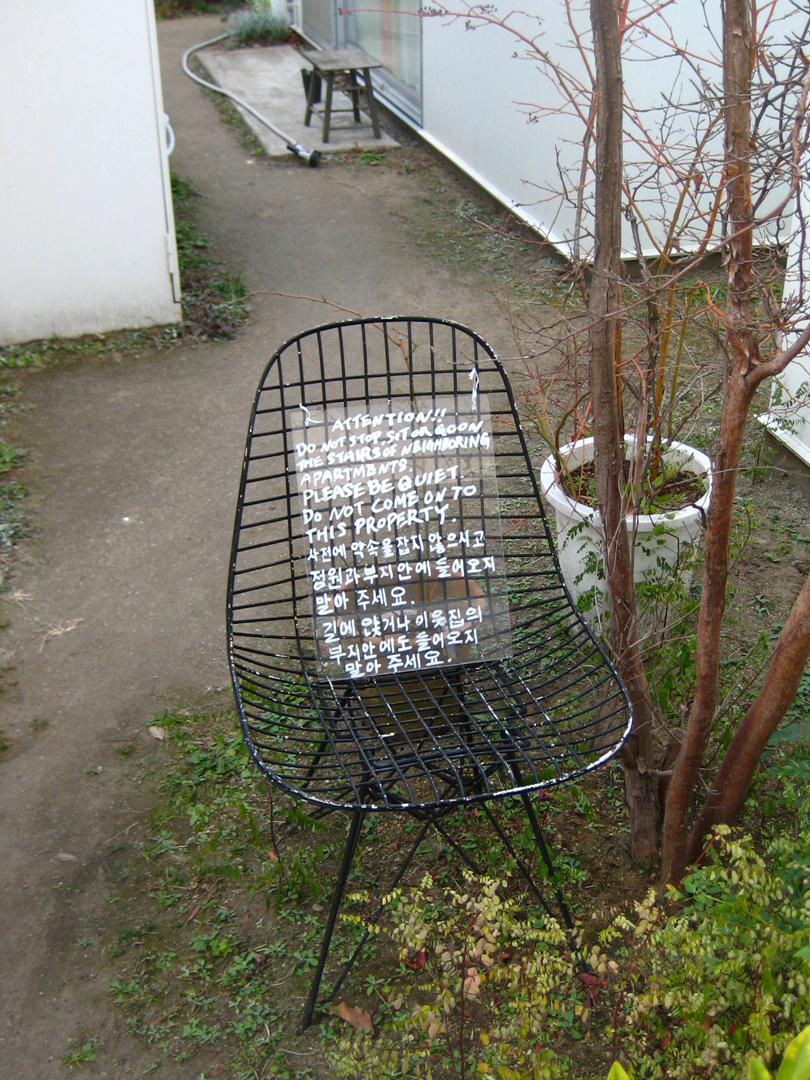
With the unlikelihood of this solution to its success, according to my Tokyo colleagues, the novelty of living at Moriyama mostly attracts young architects who move in and out in relatively quick succession. Its comfort issues are no secret—we learn from Maak that Mr. Moriyama himself migrates between upper and lower stories of his own three-story capsule depending on the weather—and I suspect that the smallness of its private indoor spaces also contributes to the rate of turnover.17 In comparison, we can turn to the most standard apartment in all of postwar Japan, the so-called 2DK. Usually measuring around 400 square feet, the design is comparable in size to apartments presented today in New York City as “micro-units,” but it was meant to house a family. A survey conducted in 1970 by the Japan Housing Corporation (the public-private national entity that built close to a million apartments between 1945 and 1973) found that 76 percent of its 2DK residents rejected the dwellings, mostly for being too cramped, especially when their households included children.18 Many of Moriyama’s units are considerably smaller at less than 200 square feet. While Maak elsewhere in the book criticizes the Torre David squatter housing in Caracas as “misery as picturesque,” this description might also apply to Nishizawa’s project.19 In Japan small may be normal, but that doesn’t mean it’s desirable.
Back to the Billion
It may seem strange or even comic to criticize House NA and Moriyama as models for the cities of the future, since their architects and clients didn’t intend them to be. But Maak’s choice to make them the stars of a book about approaches to designing a billion new units of housing does raise the question. While there are conceptual aspects of the projects that could be usefully taken up elsewhere, Maak’s enthusiasm for large areas of glass and floating structure suggests that his interest in the houses is as much typological as tectonic. Speaking for myself, it would be interesting to see what a systematic transformation of Moriyama into a German Passivhaus for six octogenarians would look like, or perhaps for an extended Syrian refugee family.
The maze appears as a positive figure throughout Living Complex. Inspired by the Japanese projects, and promising surprise and gradations of conviviality, it also describes the meandering organization of the book. Maak makes many dead ends and detours in his nonlinear narrative, periodically returning throughout to his Japanese guides. Along the way, he makes a revealing stop to speak with Claude Parent and his daughter on their experience of living on ramps, and his section on German “joint building ventures”—the cohousing-style resident-driven initiatives designed in collaboration with architects—could easily have been the focus of the entire book, much to global architecture’s benefit.
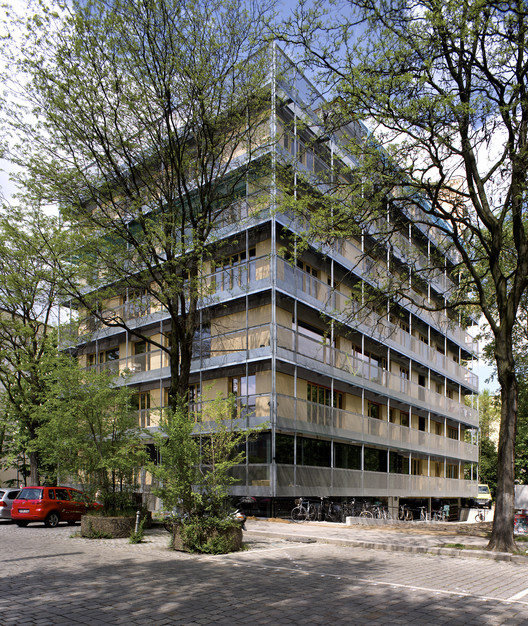
Maak emerges from his maze to conclude his book with a call for new laws, which he rightly says can serve as an essential design device for more intelligent and liberating forms of living and increasing urban density. But what new laws, and where? Despite the book’s promise of a global investigation, he sketches his conclusion via a quick exploration of only the German context. He could have fulfilled his book’s mission much more fully had he spent more time investigating what those laws and policies are and could be, especially when regarded from a design perspective. To undertake that sort of inquiry, however, would require a clear focus and commitment to working within specific political boundaries, as globalized as the world and Maak’s interests may be. It is tempting to explain Living Complex as an example of “think global, act local,” but that is not how the book states its purpose or terrain. What can be said for sure is that Germany is clearly where Maak is most knowledgeable, while Japan is where he’s most infatuated. Yet in ignoring the Japanese policies, lobbies, and lived realties that problematize the models he innocently packages for export, living is made quite a lot less complex.
-
Niklas Maak, Living Complex: From Zombie City to the New Communal (Münich: Hirmer Verlag, 2015), 17. Maak’s book was first released in German in 2014 as Wohnkomplex:Warum Wir Andere Häuser Brauchen (Münich: Hanser Verlag, 2014). ↩
-
Living Complex, 39. ↩
-
Living Complex, 155, 228. ↩
-
“A New Innocence: Emerging Trends in Japanese Architecture” was a lecture series held at the Harvard Graduate School of Design in 2011 that included the talks by Fujimoto and Nishizawa, as well as Kazuyo Sejima, Junya Ishigami, and Toyo Ito. ↩
-
Living Complex, 117. ↩
-
Living Complex, 38. ↩
-
Living Complex, 25. ↩
-
My opinions expressed here are mostly based on my research into alternative forms of Japanese housing inspired by Le Corbusier’s idea of “artificial land,” a concept introduced to the country in 1954 by his protégé Takamasa Yoshizaka. See link. ↩
-
Fred A. Bernstein, “Architect Sou Fujimoto’s Futuristic Spaces,” WSJ Magazine, November 5, 2014, link. ↩
-
See discussion of these issues in Richard Koo and Masaya Sasaki, “Obstacles to Affluence,” link, and Chia-Liang Weng and Tomonari Yashiro, “The Benefit of Open Building System to Recycled Use of Resources,” in Continuous Customization in Housing, ed. Tomonari Yashiro (Tokyo: University of Tokyo, Institute of Industrial Science, 2000). ↩
-
Philip Brasor, “The Japanese Art of Useless Homes,” Japan Times, December 21, 2008, link. ↩
-
As of this writing, the success of the 200-year policy is yet to be determined. To date it has been most adopted for single-family homes while mostly resisted by condominium developers. See link. ↩
-
Living Complex, 87. Maak refers to the use of EIFS. ↩
-
Living Complex, 148. ↩
-
See Peter Rabbit, Drop City (New York: The Olympia Press, 1971). ↩
-
Living Complex, 146. ↩
-
See Ann Waswo, Housing in Postwar Japan: A Social History (New York: Routledge, 2002) 78–79. ↩
-
Living Complex, 201–206. ↩
Casey Mack is an architect and the director of Brooklyn-based Popular Architecture (POPA). With the support of the Graham Foundation, Mack is currently writing Digesting Metabolism: Artificial Land in Japan 1954–2202, a forthcoming book from Princeton Architectural Press on built housing by the Metabolists and their associates inspired by Le Corbusier’s idea of “artificial land.”

