The following essay will appear in Climates: Architecture and the Planetary Imaginary, published this spring by the Avery Review and Lars Müller Publishers.
Thirty years ago, the sociologist Ulrich Beck argued that as risk distribution overlaps with and ultimately merges with wealth distribution, a reflexive “risk society” emerges, overlaps with, and ultimately replaces the “class society” engineered by industrial modernity.1 A contemporary monument to this “risk society” is the Bank of America Tower, also known as One Bryant Park, in Midtown Manhattan, designed by Cook + Fox Architects for the Durst Organization and completed in 2010. This tower was the first commercial skyscraper to achieve LEED Platinum certification from the US Green Building Council, which, despite its official-sounding name, is a private organization. Hundreds of pages of documentation were no doubt assembled to achieve this result, among them, one imagines, a LEED pre-certification application for environmental air quality. On such pages—which likely reported the presence of a 4.6-megawatt cogeneration plant, a thermal ice storage system, fritted glass, and waterless urinals—would surely have been text documenting the MERV 15 air-filtration system installed on all of the building’s air-handling units. MERV stands for “Minimum Efficiency Reporting Value,” and a MERV 15 rating, which is normally achieved with 12 to 36 inches of microfine fiberglass and removes 95 percent of all particulate matter from the air, including bacteria, is standard for hospital inpatient care but not for office buildings.
In 1986, Beck defined risk as “a systematic way of dealing with hazards and insecurities induced and introduced by modernization itself.”2 Always present, these risks came to be widely recognized during the 1960s, well before anything like climate change had been verified. But even then, when puffing smokestacks still punctuated Western skylines and workers occasionally still went on strike, claiming those factories as their own, risk was not limited to the visible dangers of industrialization. Instead, says Beck, “the risks of civilization today typically escape perception and are localized in the sphere of physical and chemical formulas.”3 In keeping with this axiom, the risks managed by the Bank of America Tower are largely invisible. They are measured by physical and chemical formulas that describe the behavior of greenhouse gases, as well as by MERV ratings and the dimensions of fiberglass filters. As in Beck’s thesis, risk society and class society have indeed met in the particle-free air inside this building, which is filtered, heated, cooled, and lit to support the activities inside. But when we look more closely, we do not see one regime replacing the other; rather, we see a striking interdependence.
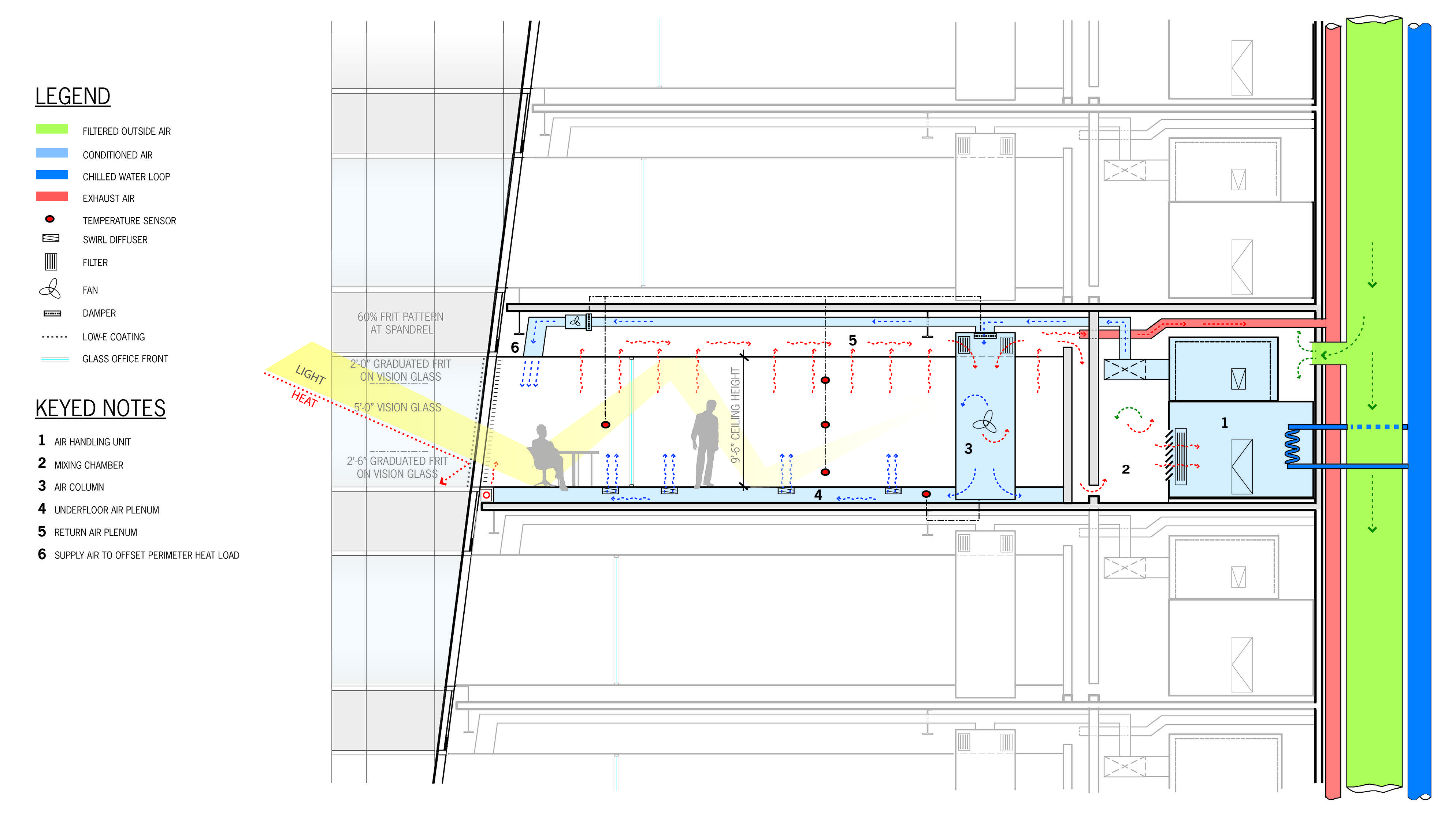
One Bryant Park was designed as a speculative core-and-shell office building and was LEED rated prior to acquiring its main tenants, for whom the building’s “high environmental standards” were reportedly an important factor in securing tenancy.4 The Bank of America occupies 75 percent of the overall square footage, about one-third of which comprises the bank’s trading floors. As a result, and despite the platinum rating, it has been widely reported that the building emits more greenhouse gases than any similarly sized tower in the city, largely due to the energy loads generated by the 24/7 activities of those floors, with their screens, servers, and sleep-deprived bankers.5 All of which is, of course, in support of the bank’s ultimate purpose: to manage and profit from financial risk. At One Bryant Park, the Bank of America does so at fair expense to the external thermal environment but at relatively minimal environmental risk to the material comfort and well-being of bank employees, who breathe particle-free conditioned air as they speculate financially on the material risks taken by nations floating their currencies or homeowners mortgaging their houses. Of special interest to architects and architectural historians, then, is the fact that the coincidence of these two forms of risk, environmental and financial, is underwritten by the partition of what modernism used to call space and what we must now call air, and a corresponding division of labor.
That division, which is orchestrated above all by drawings and other visual documents, begins with the consultants. The firm of e4, Inc., a green building consultancy who compiled the documents that secured One Bryant Park’s LEED rating, was only one of the building’s approximately two dozen authors. Along with the architects, Cook + Fox and Adamson Associates, the list includes the MEP engineers Jaros, Baum & Bolles, the environment consultant Viridian Energy, the façade consultant Israel Berger, the geotechnical engineers Mueser Rutledge, and a whole host of others, to say nothing of the hundreds working under the general contractor, Tishman Construction, or those in the factories who produced its recyclable steel, or the engineers and line workers at Carrier who designed, produced, and installed the air filters.
This is nothing new. But I want to emphasize the obvious—that the technical performance on which the building’s LEED certification rests belongs to the same class-based, gendered, and racialized transnational division of labor that organizes the economic processes on which the Bank of America’s traders speculate. The issue is not that LEED certification uses spurious criteria or that a building’s life after occupancy may negate those promises of performance. This certification and the documents that subtend it have many functions, such as attracting tenants (including, in this case, Al Gore). But principally, they serve to bracket this other, more diffuse distribution of risk and its material support.
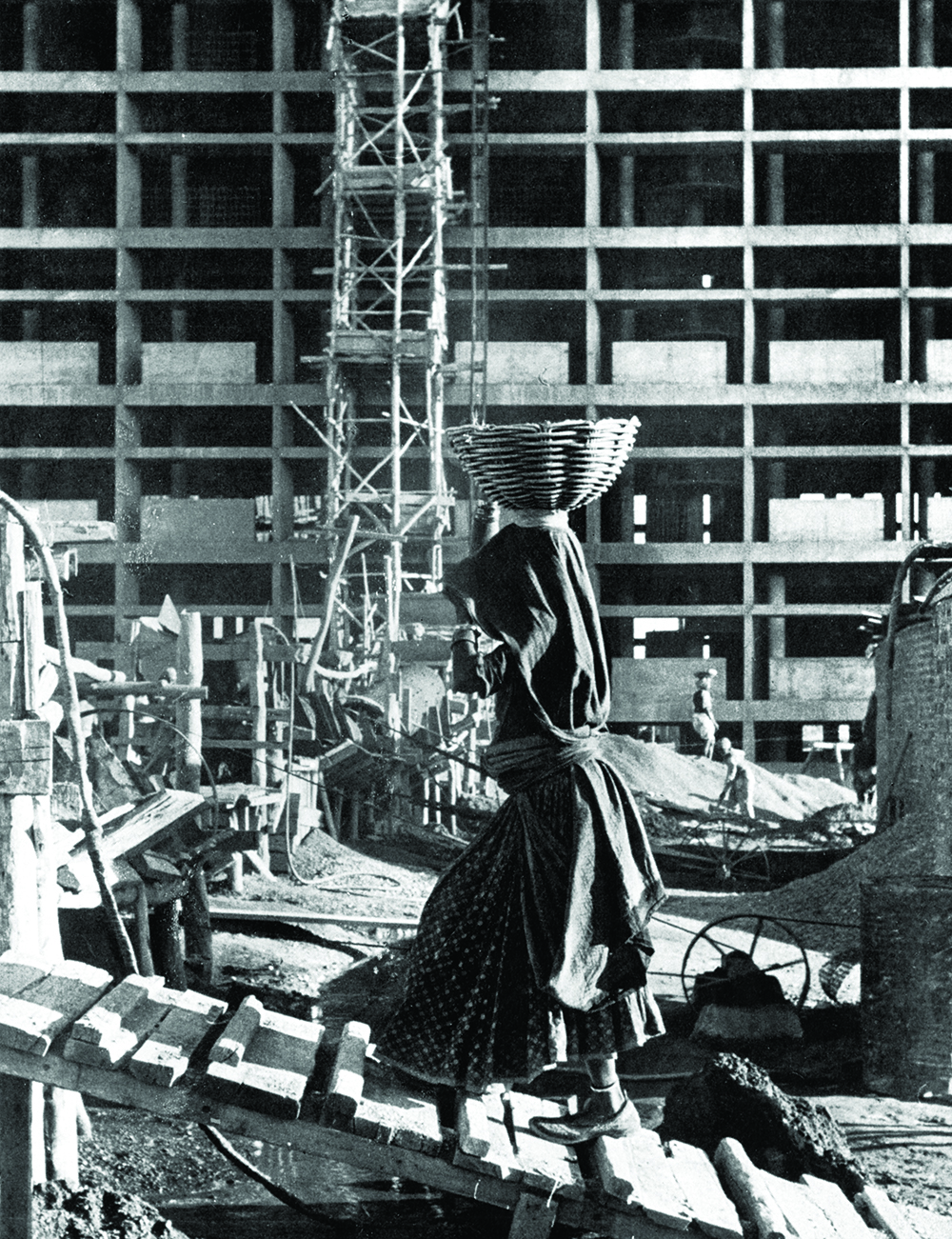
Take an earlier and simpler architectural example, which also has to do with the management of light and air at a building’s outer surface, though with a much different, much more visible sort of filter—the brise-soleil, or sun breaker, that Le Corbusier designed for the Secretariat building at Chandigarh, capital of the Punjab, in 1952. Among the canonical images of this brise-soleil are the construction photographs of the building published in Le Corbusier’s Oeuvre Complète. In his essential account of Chandigarh’s design and construction, Vikramaditya Prakash calls our attention to the rural woman carrying construction materials on her head in the foreground of one of these images. We can infer that she most likely lives on-site, and that her children or those of her extended family are most likely playing in the dirt just outside the frame. Most likely, too, she cannot read—in contrast to the nearly all male, multicultural though probably all English-speaking, and certainly all literate design team—much less interpret the technical drawings passing from the architect’s office to the construction site. There is probably a string of supervisors and interpreters, all male, who translate the instructions written in English on the drawings into oral instructions, probably shouted in Punjabi or Hindi or in a village dialect, that inform her of what to do with the materials she carries.
If the brise-soleil at Chandigarh belongs to a tradition that paid detailed attention to environmental matters in the form of passive, “tropical” architectural elements, we recognize this construction laborer, and the risks she bears, as a precursor to those who, wherever they are, fabricated and installed the filters separating the dust and bacteria from the Bank of America’s air—subordinate members of a “class society” on which the allegedly immaterial labor of bankers places its risky bets. Class- and caste-based as its plan is, a city like Chandigarh and everything that it stands for originally accommodated a relatively wide spectrum of modern subjects in its architecture and planning—from peons to members of parliament—even as it excluded others, like the manual construction workers. LEED certification recalibrates life in the far less visible terms of gases emitted and particles filtered, by building in a rather more stark, if more geographically distributed, arrangement. In short, the partitioning of the Bank of America’s air is far more absolute, sociotechnologically speaking, than the partitioning of space visible in Chandigarh. At the Bank of America, either you are in or you are out. Financialization depends on such partitions, which are produced and repeated at countless scales.
How, then, did this happen? How did the sociotechnical imagination by which we still gauge our modernity come to turn on a materially real division of air as well as of labor, and the increasingly stark filtering out of one world from another—a precarious world outside that assumes the risks, and a securitized one inside that speculates on and profits from them? The question is far too vast for an essay like this one. What follows, in summary form, are some of the well-known architectural ways of drawing (and thereby partitioning) air, followed by a slightly more detailed example that lies in the deep background of the Bank of America Tower’s contradictions. Revisiting this genealogy is a way of showing that the history of architecture is not a matter of aesthetics doing one thing and technics doing another. Rather, this series of enclosures remind us that architecture is a matter of filters of various kinds, filters that quite literally draw air through themselves and in the process, divide populations, in the imagination and on the ground.
In 1960, Buckminster Fuller captured the cognitive landscape of environmental risk in his dramatic photomontage of a dome over Manhattan, which builds an image of inside and outside that anticipates the actual partition achieved by the Bank of America’s particle filters. Inside is clean air; outside is polluted air. Inside the dome—one among innumerable inflatables projected and occasionally realized during this period—the pressurized, conditioned air also acts as structural support. Fuller calculated that the dome’s surface area would measure 1/85th of that of the buildings it covered, thus reducing energy loads required to heat and cool that air to 1/85th of existing levels. Add to this François Dallegret and Reyner Banham’s notorious “Environment Bubble” photomontage/drawing of 1965, which juxtaposes the ludic, psycho-sexual freedoms of a technologically mediated, air-conditioned interior with an indeterminate and possibly hostile exterior. Mix these with Archizoom’s laconic diagrams for “No-Stop City,” a “paper” project drawn with the aid of a typewriter, its subroutines transcribed into a repetitive, algorithmic loop. Add Superstudio’s “Supersurface,” which transcribes the statistical survival of the species into the repetitive flatness of a “life without objects” (i.e., a life after consumerism) in, or rather on, a limitless, gridded technological desert rather than inside an environmental bubble. Finally, add Cedric Price’s proposal for a Fun Palace for a series of working-class London neighborhoods in the early 1960s. Instead of inflatables, a movable steel frame regulated by a cybernetic command and control system accommodates indeterminate, unpredictable leisure activities. How is it that the residents of these neighborhoods had so much leisure time? Many of them were unemployed. This area of London was already experiencing deindustrialization and the consequent movement of jobs to less expensive locales that belonged to the risk/reward calculus of creative destruction.6 Price’s privately funded people’s palace offered fun, as compensation.
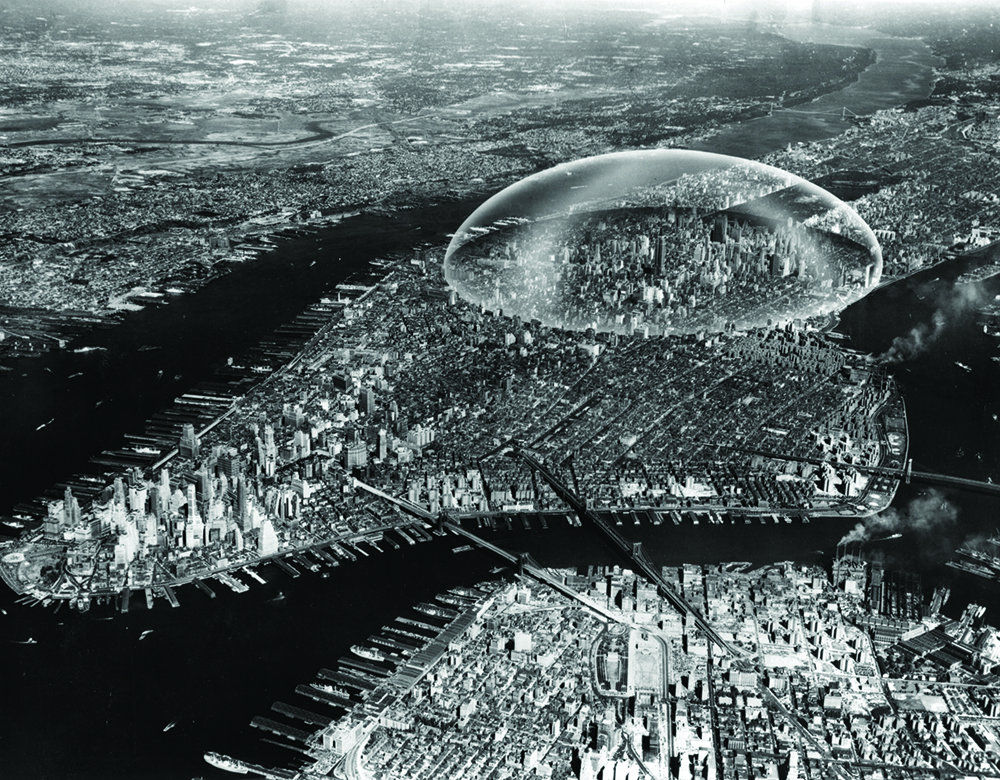
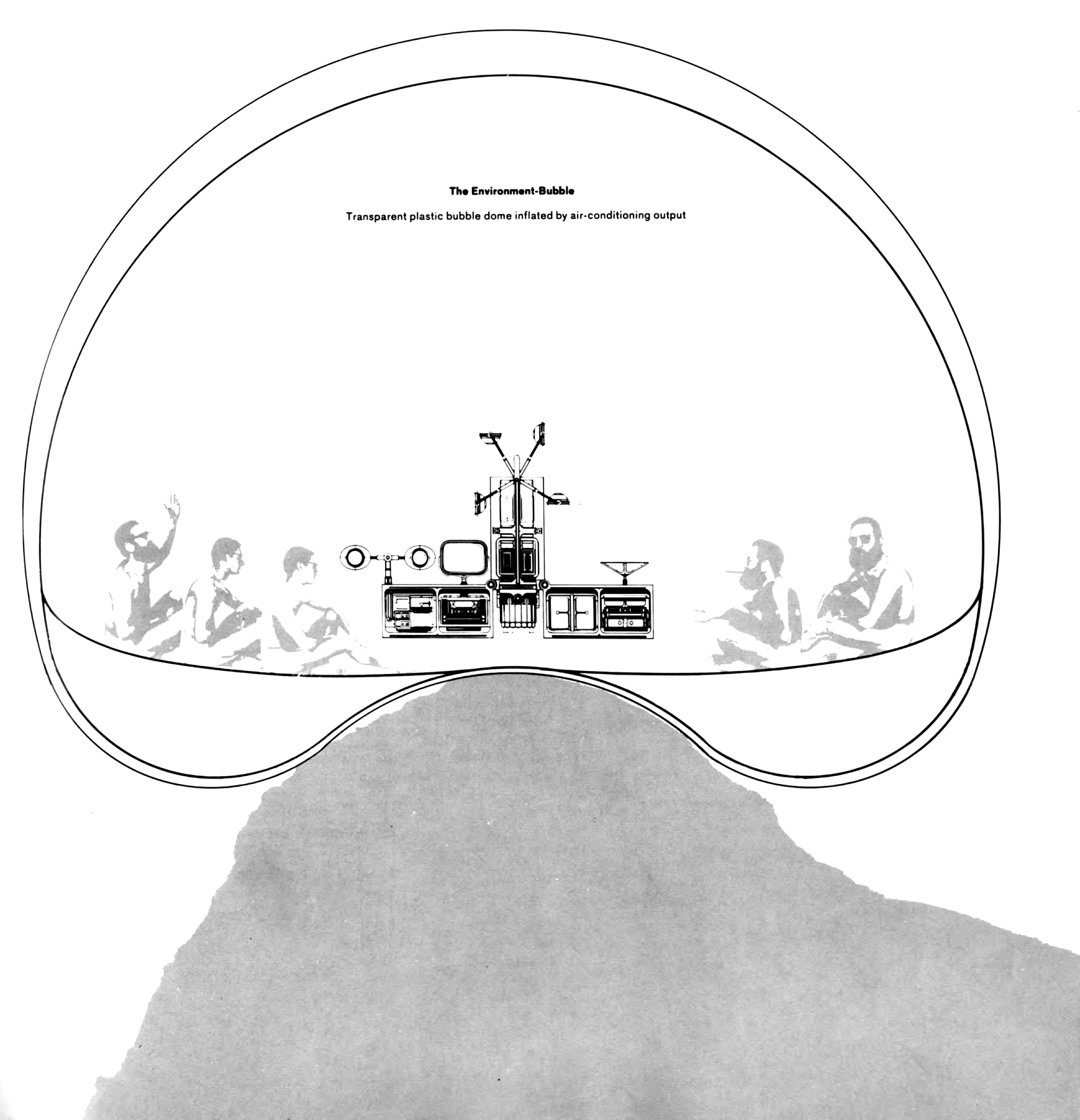
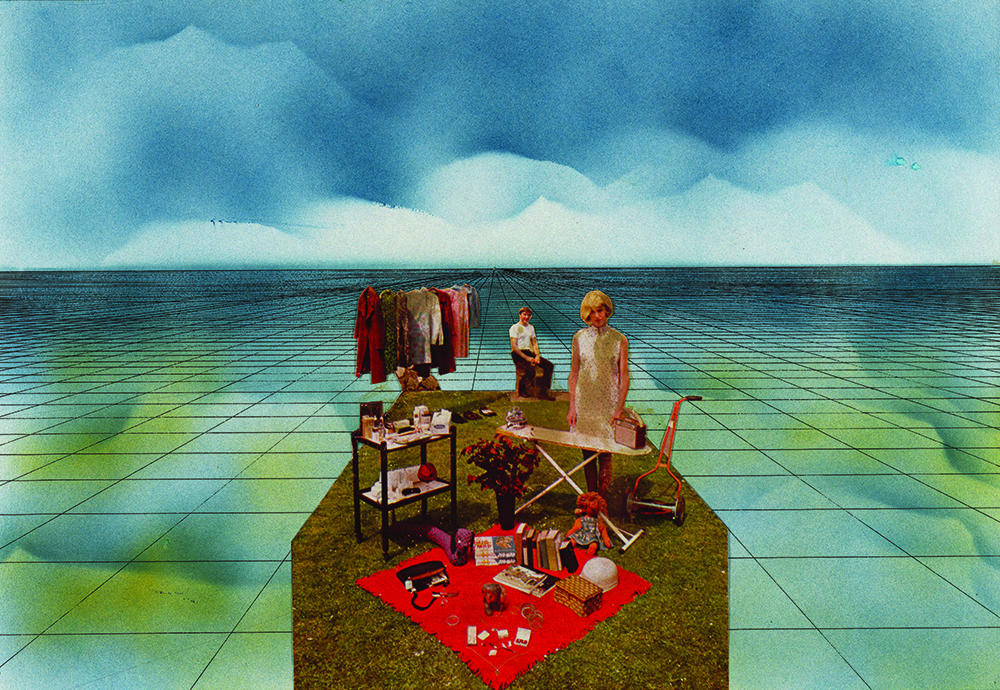
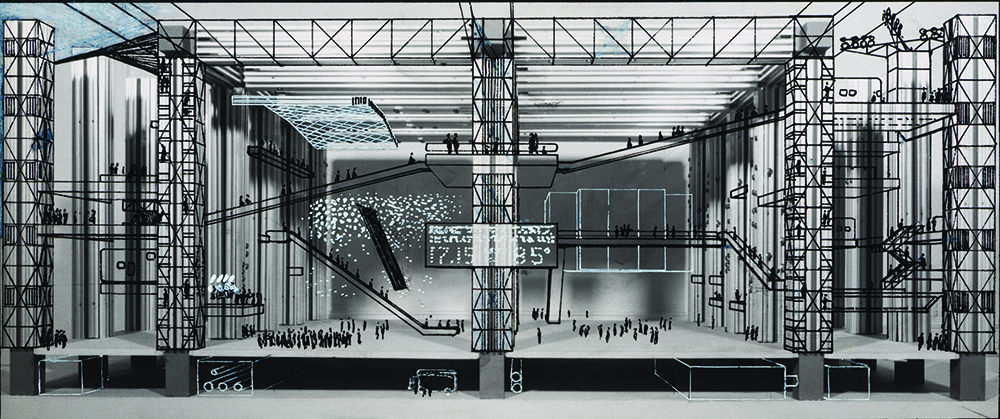
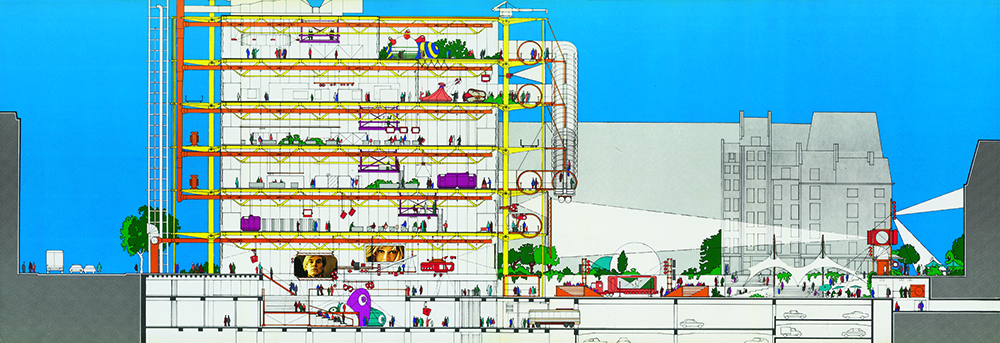
It would seem nevertheless that risk brings rewards when it supposedly displaces class on modernity’s battlefield. Production is exchanged for pleasure, work is exchanged for leisure, and the museum replaces the factory, most vividly, of course, in Piano + Rogers Pompidou Centre. Most telling in their early drawings of the project is the conditioned air, rendered in section as a neutral white set off against the improbably blue Parisian sky, awaiting one event after the other, one exhibition after the other, one film after the other, superimposed interchangeably in a string of serial pleasures without end. As Marx and Engels predicted, all that is solid does indeed seem to have melted into air, even as the Pompidou’s mass-produced structure is fetishized in self-consciously technical drawings abstracted from the steel they described—to say nothing of the workers who made and assembled that steel.
Nevertheless, architecture did continue to manage other risks belonging to the supposedly obsolete class society. Alongside the rise of the multinational construction firm and other changes in the erection of buildings globally, a changing division of labor among architects, engineers, consultants, contractors, managers, builders, and workers spanned the planet in a newly decolonized, decolonizing, or otherwise networked sphere. As the complexity of construction rapidly increased, as its legal and financial regimes crossed many more borders, and as computerization took command, the construction industry was increasingly awash in drawings, models, technical specifications, feasibility studies, legal documents, insurance applications, environmental impact reports, code reviews, client presentations, and other precursors to today’s LEED certificates.
In the midst of all of this, the bank reemerged (along with the museum) as an archetype. But rather than the purpose-built monuments of nineteenth-century banking, this period saw the speculative office building that invariably houses a bank—or seems like it should—become paradigmatic, with its sheer iterability, its systematic adherence to the socioeconomic norms that are now ratified by the LEED certification system and other, correlate regimes. Since the 1960s, many monuments to banking and finance have forecast this normalization, this quiet establishment of platinum standards by which conformity to the neoliberal hegemony is enforced via a metaphysics of the Anthropocene. But none more so—and despite its theatricality—than Norman Foster’s purpose-built headquarters building for the Hong Kong and Shanghai Bank, which was begun in 1979 and completed in 1985 in what was still the British colony of Hong Kong.
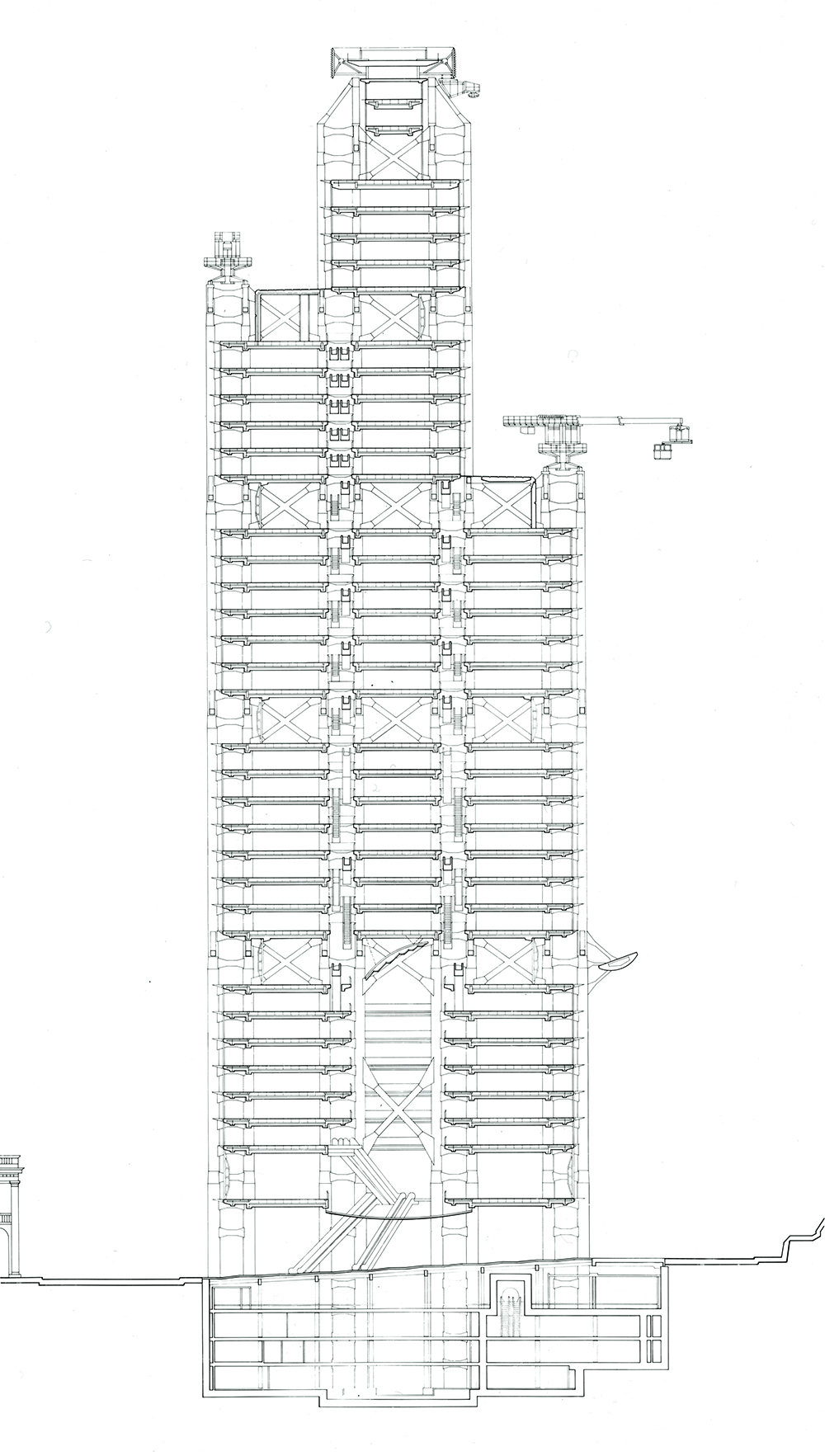
The list of the consultants involved in the design and construction of the project was extensive: structural engineering by Ove Arup & Partners, quantity surveying by Northcroft Neighbour & Nicolson with Levett & Bailey, mechanical and electrical engineering by Roger Preston & Partners, landscape by Technical Landscapes Ltd., lighting engineering by Claude and Danielle Engle Lighting and Bartenback Wagner Lichttechnische Planung, alongside further consultants for project planning, maintenance, wind testing, and so on.7 Managed by this network, the design of the building as an integrated system assembled from mainly prefabricated parts likewise allowed these parts to be manufactured in disparate places, and made both design and construction a sophisticated logistics problem. (Alexandra Quantrill is writing a PhD dissertation on precision that treats the technical aspects of the building in greater depth.)8 A very tight site favored prefabrication, as did the limited availability in Hong Kong of technically skilled construction workers. The visual description of the building as a system began with the client presentation with which Foster Associates won the commission, where annotated sketches are transformed into slightly less sketchy diagrams explaining how the kit of parts will work. In addition to breaking down a complex system into its constituent parts and a corresponding division of labor, these drawings did the important work of verifying to bank executives that the overall system is just that—a system—in which technical variables like construction workers, consultants, office space, and conditioned air are input, and optimal solutions are output. Behind the seeming realism of the project’s design imagery are uncounted calculations and uncounted abstractions, in correspondence with the project’s division and distribution of labor, of responsibility, and of risk: the diagrams, details, charts, models, tests, and specifications that circulated through overlapping channels occupied by architecture, engineering, construction, and finance.
Optimizing for specific variables is the basis of risk assessment. And though money had long circulated as mathematics, the sort of banking done by HSBC in the 1980s needed a vault. In Hong Kong, the vaults were to be on-site and in the basement, which had to be excavated from unstable soil near the city’s waterfront without disturbing the foundations of neighboring buildings, or settling to a degree that would introduce too much uncertainty into the calculations for the new building’s structural system. Hence, the architects, engineers, builders, insurers, and client had to be absolutely sure that the excavated ground would only settle within tolerable limits. This, of course, is a common situation with large buildings. But here, given the site conditions and the requirements of the vault, the challenge was particularly acute. Ove Arup & Associates studied the contours of the predicted settlement as well as those of the actual settlement as measured on-site, comparing the predictive calculations with actual measurements made on-site to verify their models. All of these architectural visualizations were made with mathematics, via an instrument field comprising piezometers, inclinometers, and other sensors collecting data on site, and a large mainframe computer in Arup’s office.
Arup also used their mainframe computer to calculate the building’s superstructure under both static and wind loads. Their structural model comprised some 3,200 nodes and 3,000 elements—minuscule by today’s computational standards. The model was run through finite element analysis to determine east-west and north-south wind deflection. Calculations were also made to test the frame’s ability to withstand what Arup’s published description called a “malicious” event, meaning an explosion or a terrorist attack. In other words: calculated risk.
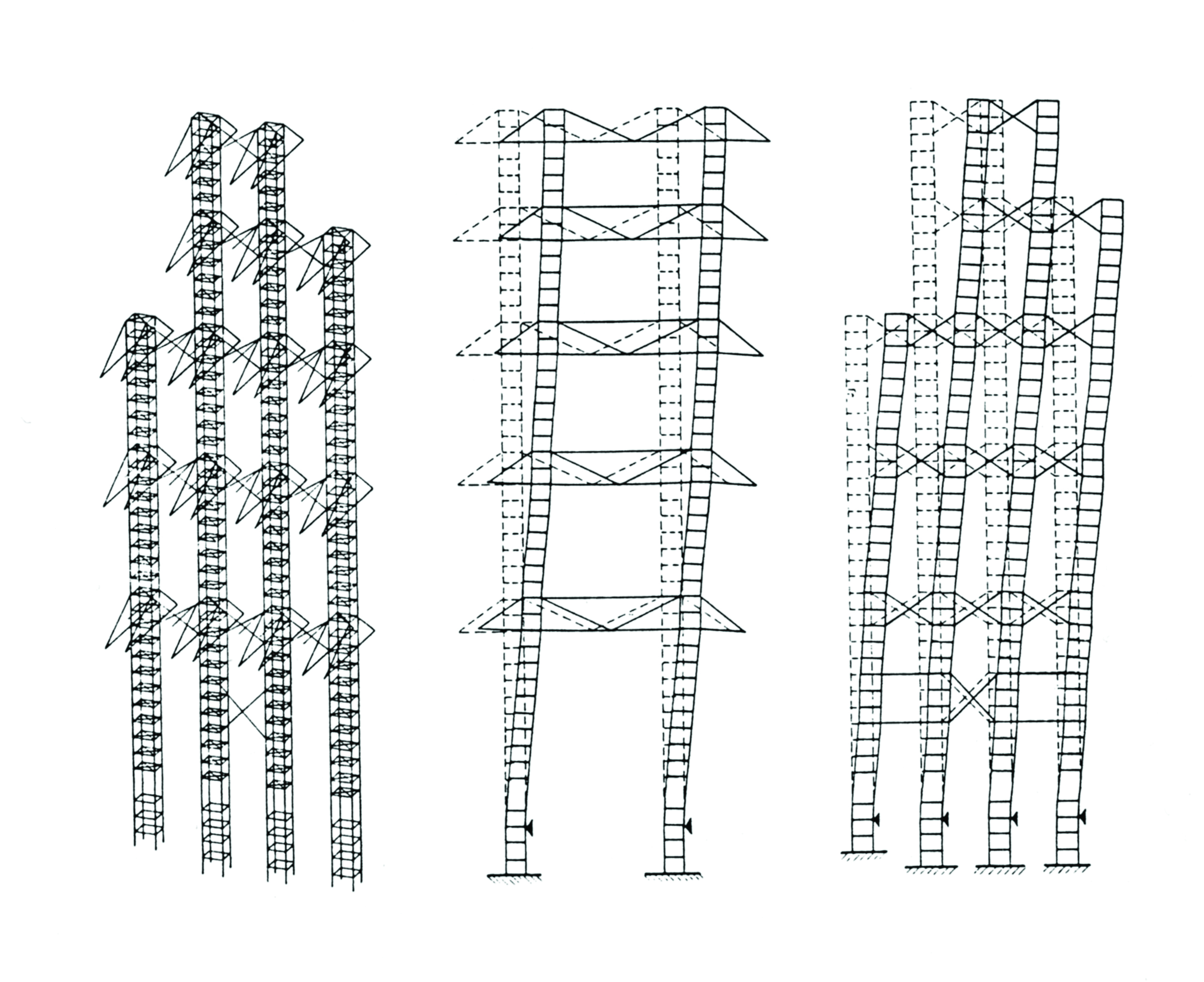
Wind testing for the building was probably the most extensive ever done to that point. Data were gathered on wind direction and velocity in the Hong Kong area, which experiences typhoons on a regular basis. Wind profiles were drawn and topographic models were made for wind tunnel testing, and prototype structural elements were constructed and were themselves measured under projected wind loads. Both the structural frame and the cladding were modeled and tested against the different types of wind data. The exterior wall components that had to withstand these loads were detailed by Cupples Products in St. Louis. Technical sketches, design development studies, construction documents, specifications, and shop drawings had to travel or be otherwise translated from St. Louis to London to Hong Kong and back. As Hong Kong was still a British colony, most of the contractors working on the project were either British or French. So the likelihood that the documents in circulation were mostly annotated in English may not have met with too much difficulty. But it also registered another, related hegemony. As at Chandigarh, it is equally certain that not every worker actually building the building and reading the drawings was able to read English. At some point along the way, translation would be required. This was especially likely given the technical sophistication of the building, to ensure that workers were obeying the drawings’ thoroughly risk-managed commands to the letter.
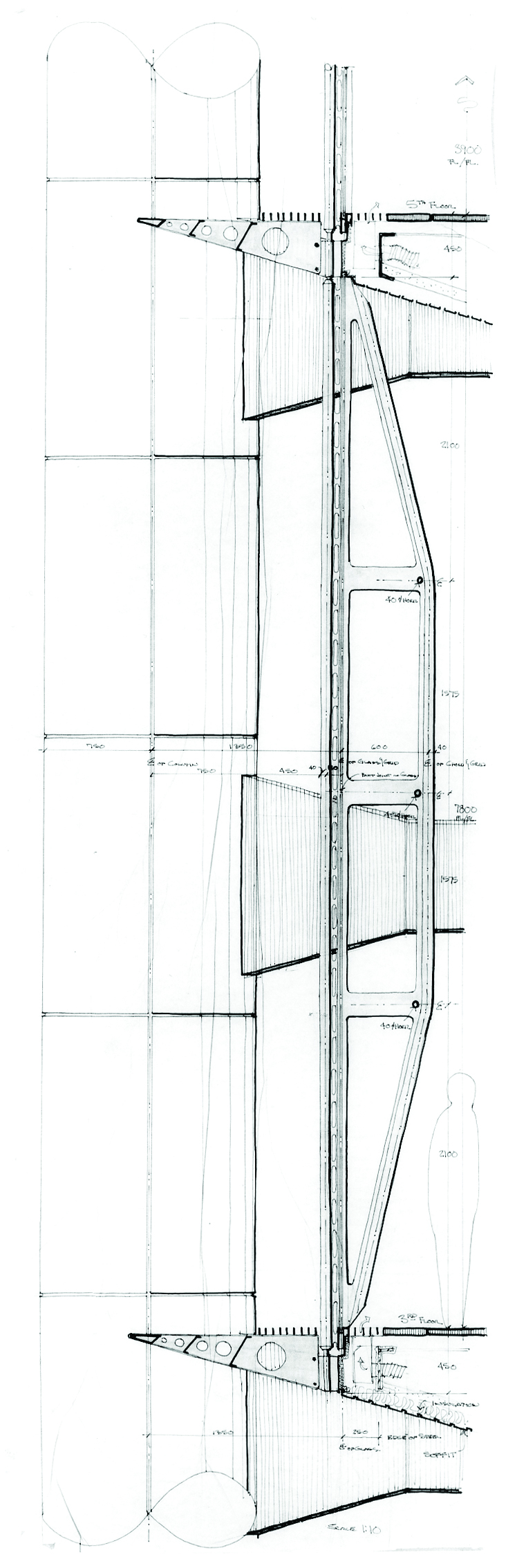
Meanwhile, back in the highly regulated office interior, the Hamburg office of the Quickborner Team, a prominent space-planning firm, tabulated the results of a handwritten survey (again in English) among the future users of the building and entered these into a computer to optimize fittings. This calculation of value was not based not on generic norms but on specific user priorities. Variables were input, and optimal solutions were output. (When applied to the social sphere, Michel Foucault called this “environmentality.”)9 To read a system like this involves seeing all of the system’s components assembled around a kind of absolute interior, a No-Stop City, or a continuous, gridded Supersurface into which could be plugged the results of user-generated surveys tabulated by space-planning consultants half a world away. Looking closer reveals the invisible air of capital, which has acquired distinct material properties of its own. Looking closer still makes visible the workers whose risk-laden lives made that air possible, and the financial calculations that paid for it.
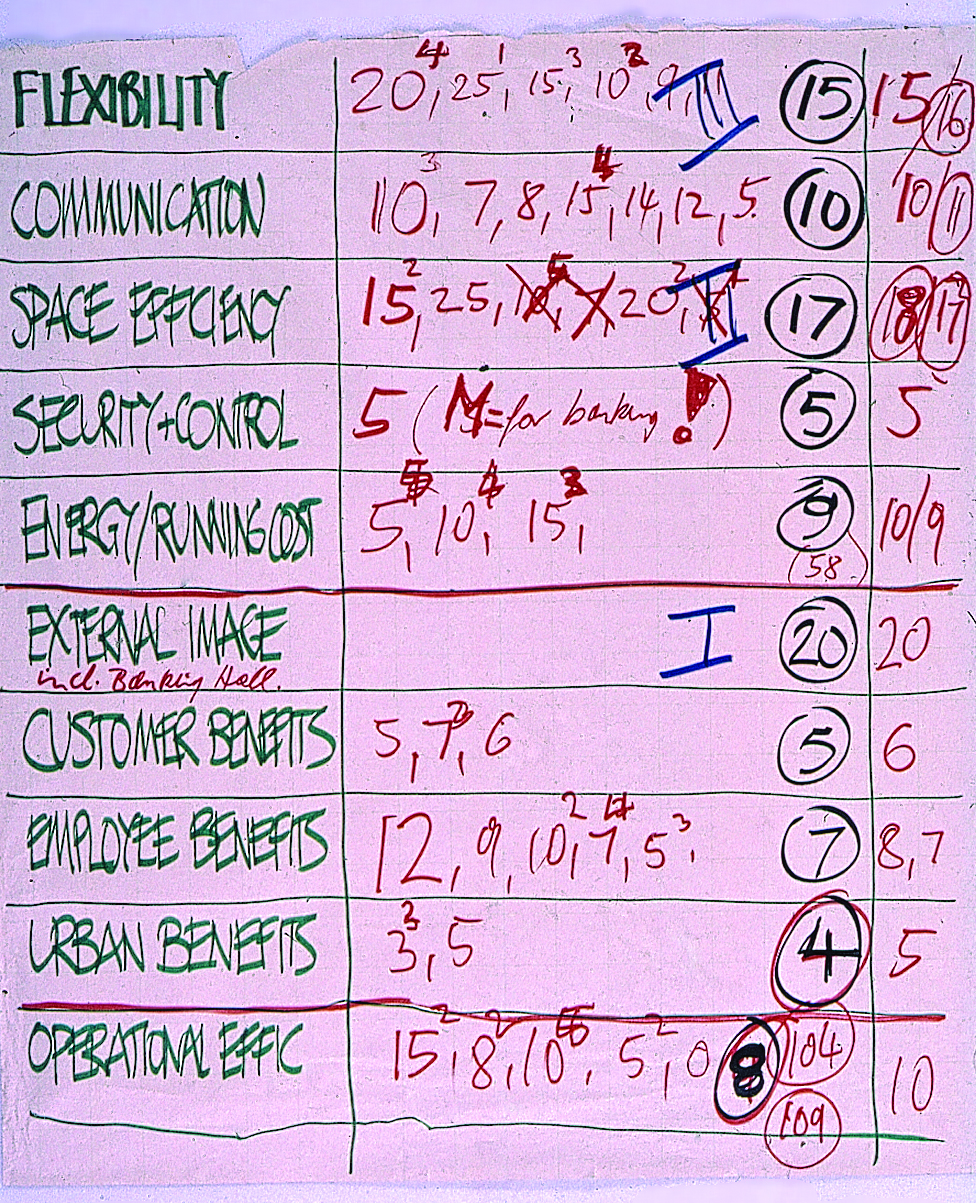
The stated aim of all of this—and like the aim of the Bank of America Tower twenty-five years later—was to maximize efficiency and flexibility. The actual result was a new kind of security matched to the imagined (and economically performative) financial security of the bank itself. This sense of security was not based on knowing that there was money in the basement vaults; rather, it was based on the probabilistic calculations of the risk-managed system swaying gently in the wind above. Today, in the LEED platinum Bank of America Tower and many others like it, a corresponding environmental, financial, and sociotechnical regime, and an even more complete division of labor, converts that wind into filtered air, in order to manage and exploit the risks inherent to a system built from, on, and in it.
This paper was first presented at the conference “After the Spectacular Image: Art, Architecture, and the Medium of Climate Change,” organized by Daniel Barber and hosted by the Princeton Environmental Institute. With thanks to Daniel Barber and Alexandra Quantrill for conversation on related matters.
-
Ulrich Beck, Risk Society: Towards a New Modernity, trans. Mark Ritter (London: Sage Publications, 1992), 19–50. ↩
-
Beck, Risk Society, 21. ↩
-
Beck, Risk Society, 21. ↩
-
Brian W. Edwards and Emanuele Naboni, Green Buildings Pay: Design, Productivity, and Ecology (New York: Routledge, 2013), Sect. 5.2, “Bank of America Tower, New York, by Cook + Fox Architects.” ↩
-
On the controversy over the legitimacy of the Bank of America Tower’s LEED rating, see: Sam Roudman, “Bank of America’s Toxic Tower,” New Republic, July 28, 2013, link. Martin C. Pedersen, “Broken Promises,” Metropolis, July 30, 2013, link. Sam Roudman, “The Debate on the Bank of America Tower Continues,” Metropolis, August 7, 2013, link. Roy Alter, “LEED-Bashing: Is the Bank of American Tower Really a ‘Toxic Tower’?” Treehugger, July 31, 2013, link. Koben Calhoun and Roy Torbert, “The Bank of America Tower—What Is and What Could Have Been,” Rocky Mountain Institute Outlet, September 5, 2013, link. ↩
-
On the East London sites for which the Fun Palace was proposed, see Stanley Mathews, From Agit-Prop to Free Space: The Architecture of Cedric Price (London: Black Dog Publishing, 2007), 143–191. ↩
-
Stephanie Williams, Hong Kong Bank: The Building of Norman Foster’s Masterpiece (London: Cape, 1989). For technical details on the design and construction of the building, see in particular the special issue, “The Hongkong Bank: The new headquarters, Architects: Foster Associates,” The Arup Journal, vol. 20, no. 4 (Winter 1985). ↩
-
Alexandra Quantrill, “The Aesthetics of Precision: Research and Technique in the Architecture of Sealed Space, 1946–1986,” PhD dissertation in progress, and in particular the chapter “Containment and Value at the Hong Kong and Shanghai Banking Corporation Headquarters, 1979–1986.” ↩
-
Foucault uses the term in his lecture notes from 1978–1979, published in Naissance de la biopolitique: cours au Collège de France 1978 to 1979, ed. Michel Senellart (Paris: Gallimard, 2004), 266: “Non pas un individualization uniformisante, identificatoire, hiérarchisante, mais une environmentalité ouverte aux aléas at aux phénomès transversaux. Latéralité.” Emphasis added. Though the English translation renders “environmentalité” as “environmentalism,” the more literal translation resonates with Foucault’s notion of governmentality. See Foucault, The Birth of Biopolitics: Lectures at the Collège de France 1978–1979, trans. Graham Burchell (New York: Palgrave Macmillan, 2008), 261. ↩
Reinhold Martin is a professor of architecture in the Graduate School of Architecture, Planning and Preservation at Columbia University, where he directs the Temple Hoyne Buell Center for the Study of American Architecture. This text draws on lectures from his course, “Architectural Visualization since 1900.”

